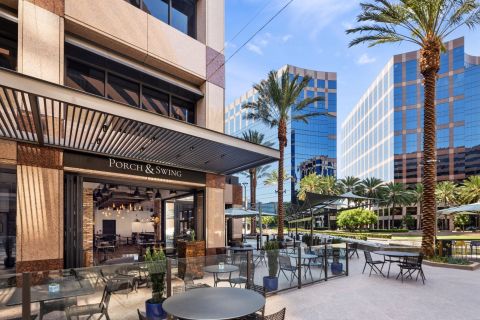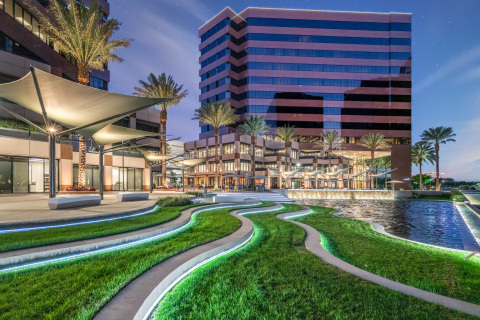IRVINE, Calif.--(BUSINESS WIRE)--As creative office spaces continue to grow, the need to interact and absorb fresh air and sunshine becomes even more critical, especially in a pandemic era. And in today’s world, commercial leases are relying more on amenities than ever before. Upgrading spaces like these allows both landlords and tenants to maximize function and effectiveness while staying safe.
One commercial property owner offering creative and safe outdoor spaces during the pandemic and beyond is EMMES Realty Services of California LLC (EMMES). Following a successful repositioning of Centerview – a LEED Platinum, Class A office development that includes two 12-story office buildings that earned the property a coveted BOMA The Outstanding Building of the Year (TOBY) Award – EMMES has completed a multimillion-dollar renovation to the exterior plaza. Safe outdoors common spaces, bicycle storage, quality restaurants, and more have been incorporated. The plaza includes a total of about 60,000 square feet, and an adjacent six-level parking structure located in the heart of the Orange County Airport area submarket in Irvine, Calif.
The overall outdoor plaza is approximately 33,000 square feet with a large 15,000 square-foot open water feature, totaling more than 50,000 square feet of open space. The newly renovated plaza offers a mix of soft seating, accent furniture and a variety of shade control, from retractable umbrellas to fixed shade elements. The goal of the project was to create an iconic destination, provide flexible open spaces for both office tenants and restaurants with fresh air and sunshine, and to utilize and engage the unique water feature and surrounding restaurants, as well as to enhance the collaborative and open space environment for an ever-changing commercial market. In addition to the common daytime use, the plaza is also enhanced with dramatic nighttime accent lighting for extended use and function.
“During the pandemic, most outdoor spaces have rendered the best accommodation for work and safe social engagement. With such a large plaza at Centerview, proper distancing is not a problem,” said John Hill, principal, Robinson Hill Architecture, lead architect on the project. “Though the design was developed pre-COVID, the end result is serving quite well for the current needs.”
Hill added that office environments were already changing prior to COVID-19 impacts, and as seen throughout the industry, common space amenities were already being designed and produced.
“Fortunately, EMMES was already leading this effort with plans for such improvements. Given the need for flexibility, spaces like Centerview are poised for added success, given what we’ve learned from the pandemic,” he said.
The Centerview plaza renovation was designed with not only tenants in mind, but also surrounding community members, who already frequent the Irvine Concourse, including the new restaurant Porch & Swing, which has successfully pivoted during the pandemic to offer takeout and socially distanced outdoor dining.
“Though this improved amenity primarily addresses the office tenants, there is a bigger picture,” Hill said. “The City of Irvine has encouraged more high-density residential housing along Main Street, from MacArthur Boulevard to Jamboree, with the intent of having a higher density mixed use region. The idea of living, working, and socializing all within walking distance makes open space and common social venues like the one at Centerview even more critical.”
In order to attract tenants and visitors alike, the landscaping for the Centerview plaza renovation was also thoughtfully crafted.
“The plaza emulates an urban forest, with dynamic shade-spending tensile sail-structures that remind of stylized trees,” said David B. Salkowitz, president & director of design for LandCreativeInc., landscape architect for the plaza renovation. “They are light and elegant in structure and provide visual and striking interest for this social plaza environment, while at the same time creating comfortable and intimate shaded gathering areas.”
Other unique plaza features include:
- Iconic architectural palms complete the full circle of existing office buildings to seek integration of the whole Irvine Concourse as one.
- Uniquely modern furniture allows for social networking and remote outdoor office needs by providing power hubs to provide technology access in a serene setting for today’s fast-moving world.
- Smaller ‘mini-plazas’ denoted by black concrete seeded with sparkling Mica chips, located at the edge of the lake, are accented with artful white ‘Twig’ benches, and offer small work and social groups the opportunity for outdoor meetings and congregation.
“The furniture groupings, and more intimate gathering spaces are attentively spaced apart to allow social distancing, but yet are within earshot of each other and plentiful enough, to where people can feel safe and yet be connected,” Salkowitz said.
Traditionally, corporate office plazas were seen as unfriendly, ceremonial window-dressing areas. But in today’s world, they are becoming an important and integral lifestyle component of the modern work environment. Often, they become an outdoor extension and amenity to the tenants’ building or lease space and can be used for work and social office events, as well as can offer stress relief by providing playful spaces and interactive environments.
“In today’s lease market, the outdoors becomes a valuable amenity to be considered by prospective tenants that are trying to offer employees more,” said Justin Nguyen, vice president, asset management at EMMES. “We hope that Centerview embodies that spirit of human connection while allowing awareness and safety during these uncertain times.”
About EMMES
EMMES Realty Services of California LLC is a member of The EMMES Group of Companies. Founded in 1992, with offices in New York and California, The EMMES Group of Companies and its affiliates are engaged in principal real estate investments, funds management and real estate services. For more information, visit www.emmesco.com.



