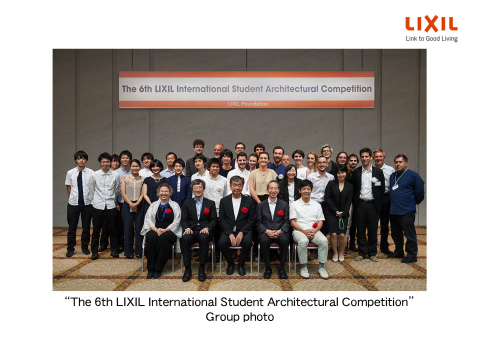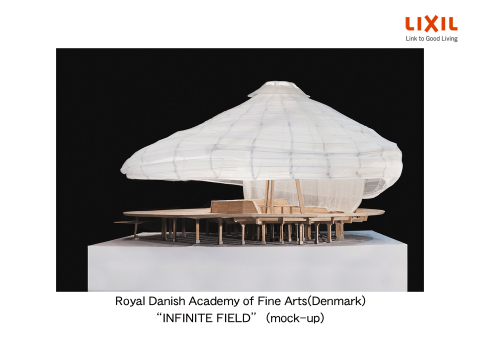TOKYO--(BUSINESS WIRE)--The LIXIL JS Foundation (located in Koto-ku, Tokyo; Chairperson: Yoko Ushioda), which facilitates surveys and research related to the housing and building materials industries as well as supporting the development of human resources, conducted the Open Final Screening for the 6th LIXIL International Student Architectural Competition at the Keidanren Kaikan (Chiyoda-ku, Tokyo) on July 20, 2016 (Wed). The purpose of the competition is to seek and review next-generation sustainable housing technology and communicate that technology to the global society. The top three universities chosen from twelve participating universities in ten countries gave presentations, and INFINITE FIELD by Royal Danish Academy of Fine Arts (Denmark) was selected as the winner.
During the Open Final Screening, a heated discussion occurred between the head of jury, Kengo Kuma (Architect/ Professor, the University of Tokyo) and jurors, Tomonari Yashiro (Professor, Institute of Industrial Science, the University of Tokyo/ Vice President, the University of Tokyo), Masato Araya (Structural Designer/ Professor Emeritus, Waseda University), Yoshiharu Tsukamoto (Architect/ Co-founder of Atelier Bow-Wow/ Professor, Graduate school of Tokyo Institute of Technology) and Dana Buntrock (Architect, Department of Architecture, University of California, Berkeley). The theme of the 6th competition was “Comfort and Lightness.” As the competition’s first attempt, the contestants proposed a light shelter, which can be easily assembled and moved. This time around, as another first attempt, their mockups were actually brought in and exhibited at the hall for the final screening.
Royal Danish Academy of Fine Arts’ INFINITE FIELD was highly rated in various aspects, including a whole new architectural approach that can safely be referred to as an extension of “furniture” that gives consideration even to the form created by the human body and wood, a high degree of perfection of details, including materials to be cut and assembled, and a 360 degree open design that can become a big appeal when installed in Taiki-cho, Hokkaido.
In his general comments, the head juror, Kengo Kuma said, “Screening by using mockups was something innovative that I had never experienced and it gave the students a good opportunity to think about architecture starting with materials. Moreover, this competition was valuable also from a perspective of architectural culture in that their work remains.” At the award ceremony, Mr. Konstatinos Fetsis of Royal Danish Academy of Fine Arts commented, “I am very pleased to have been able to take part in this competition and this journey with these members. This has become such a wonderful experience that I will never forget as a student who majors in architecture.”
With support from Kengo Kuma & Associates, the team will arrive at a final design for “INFINITE FIELD,” and the project is scheduled to be built in October 2016 on a site at Memu Meadows, located in Taiki-cho, Hokkaido.
[Reference Information]
List of Winning Works
-
Top Prize
INFINITE FIELD by Royal Danish Academy
of Fine Arts
- Award of Excellence (2 works)
LEVITATING
ATMOSPHERES by HESAM University / ENSA Paris-La-Villette
Light Skin
HOUSE by Yokohama National University
6th LIXIL International Student Architectural Competition
Theme:
Comfort and Lightness
The contemporary concept of comfort
hinges on blocking out the environment and creating barriers. But
perhaps what we really need today is to live in closer proximity to
nature. Please design a light shelter, one which can be easily assembled
and moved, and also allows residents to enjoy a comfortable life. The
ability to move the house means interpreting, considering, and creating
a relationship with its surroundings. And the ability to easily assemble
means it can become linked with the natural environment and ground, and
draw out the richness of the place. Please devise a house that can be
easily assembled and moved, and will allow the residents to enjoy the
environment, both the summer and winter in Taiki-cho, Hokkaido. The
relationship with nature and the surrounding area in your proposal might
also include a method of interpreting the environment if the house was
relocated to a city.
1. Participating universities: 12 universities in 10 countries
*
The three universities marked with X proceeded to the Open Final
Screening held on July 20, 2016.
| Cornell University (USA) | ||
| Parsons School of Design (USA) | ||
| Universidad Nacional Autónoma de México (México) | ||
|
X |
Royal Danish Academy of Fine Arts (Denmark) |
|
| Polytechnic of Milan (Italy) | ||
|
X |
HESAM University / ENSA Paris-La-Villette (France) |
|
| Swiss Federal Institute of Technology (ETH) Zurich (Switzerland) | ||
| University of Melbourne (Australia) | ||
| Chulalongkorn University (Thailand) | ||
| University of Cape Town (South Africa) | ||
| Kyoto Institute of Technology (Japan) | ||
|
X |
Yokohama National University (Japan) |
|
2. Judging method
Twelve universities in ten countries were
invited to submit proposals for a next-generation, sustainable house
designed for a cold region. Three entrants were then selected in the
first screening (based on documents submitted). The top prize winner was
subsequently chosen in the Open Final Screening.
3. Jury:
Kengo Kuma (Professor at the Graduate School of
Architecture, The University of Tokyo)
Tomonari Yashiro (Deputy
Director and Professor at the Institute of Industrial Science, The
University of Tokyo)
Masato Araya (Structural Engineer, Professor
Emeritus at Waseda University)
Yoshiharu Tsukamoto (Professor at
Tokyo Institute of Technology, Co-Principal of Atelier Bow-Wow)
Dana
Buntrock (Professor at Department of Architecture, University of
California, Berkeley)
4. Prizes
Top prize (one work): $15,000 (USD; including
design fee)
Award of Excellence (two works): $3,000
*The winner’s work “INFINITE FIELD” will be built on a site at Memu Meadows, located in Taiki-cho, Hokkaido (to be completed in October 2016).





